SELECT PROJECTS
COOGEE
An extensive renovation including alterations and additions to a 1950’s brick duplex and a rear extension that celebrates the light from a northern aspect. The site was very complex. It sloped steeply and had a multitude of sewage pipes from neighbouring properties running across it. This led to a design that had to respond to environmental constraints but sought to celebrate the wonderful original features of the existing property and combine it with modern approach to design that aims to enhance light and maximise the quality of spaces for comfortable modern living.
GLADESVILLE
The original Californian Bungalow was Heritage Listed by Hunters Hill Council. The house was extremely dilapidated and structurally unsound. The new renovation sought to retain any original fabric of the existing house and combine it with a renovation that enhanced this fabric adding an extension that works for modern times. The result is a very unique and comfortable family home.
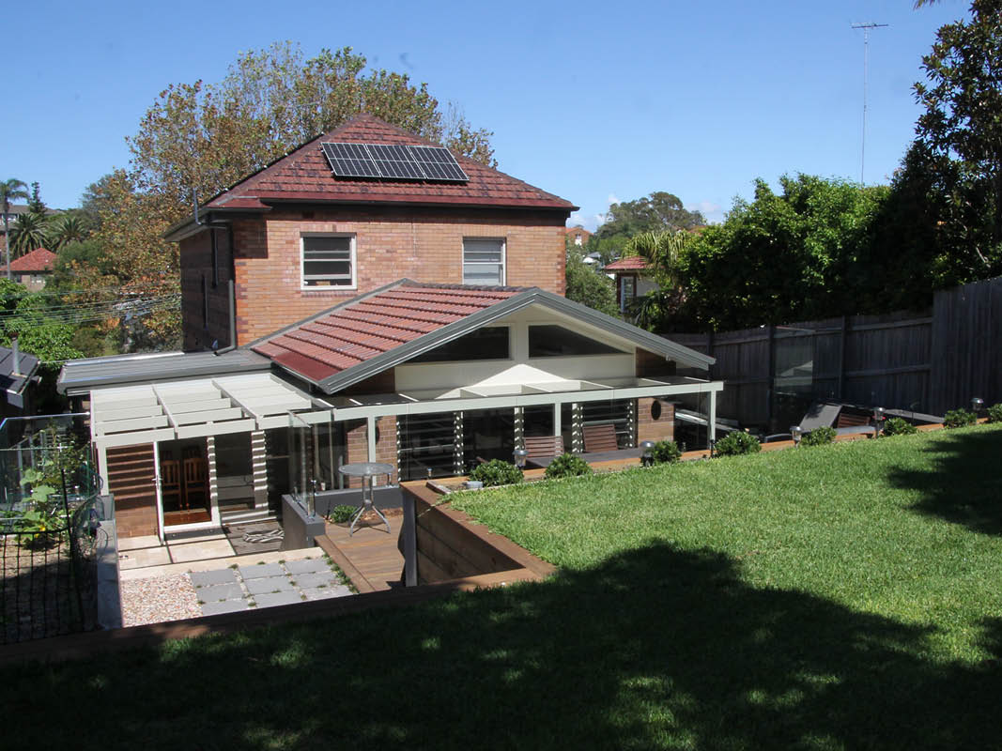
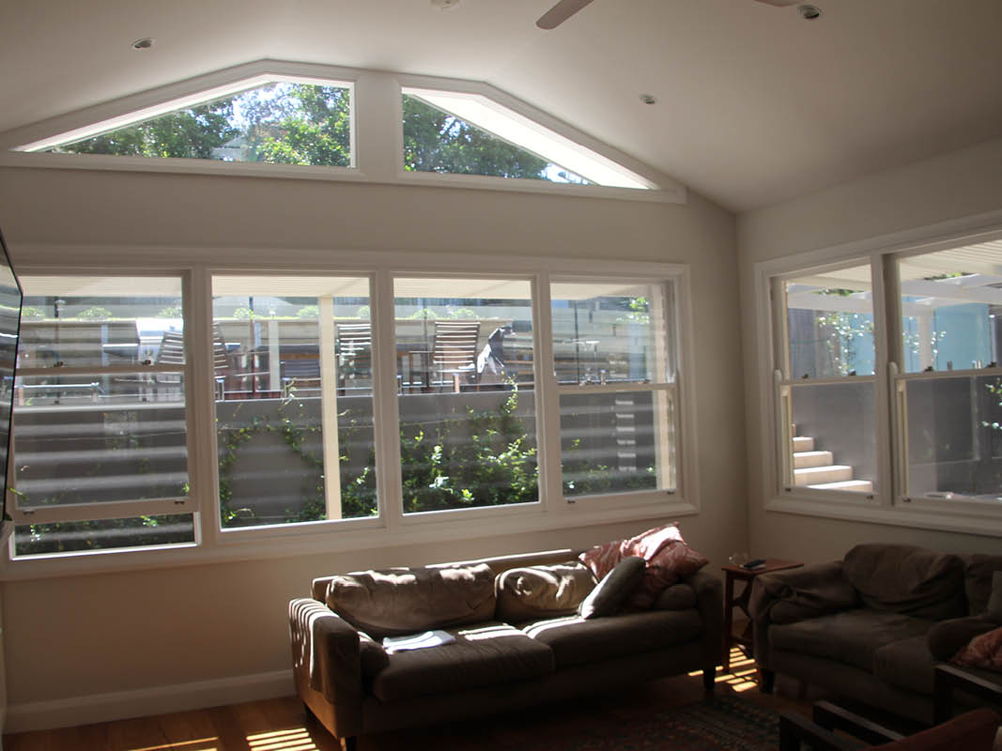

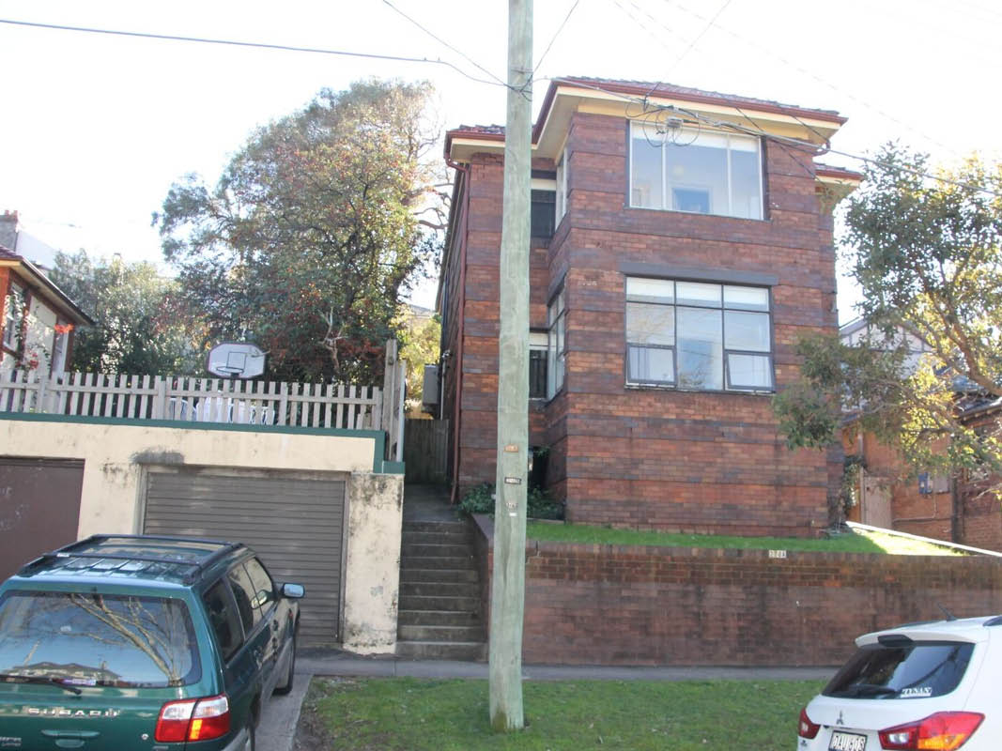
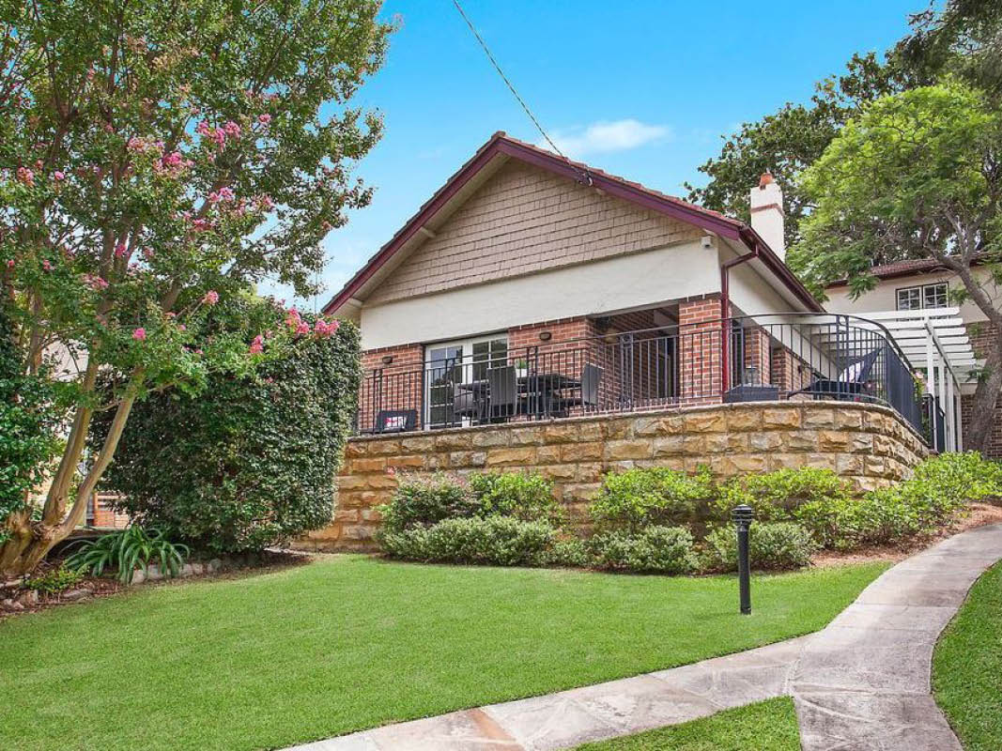


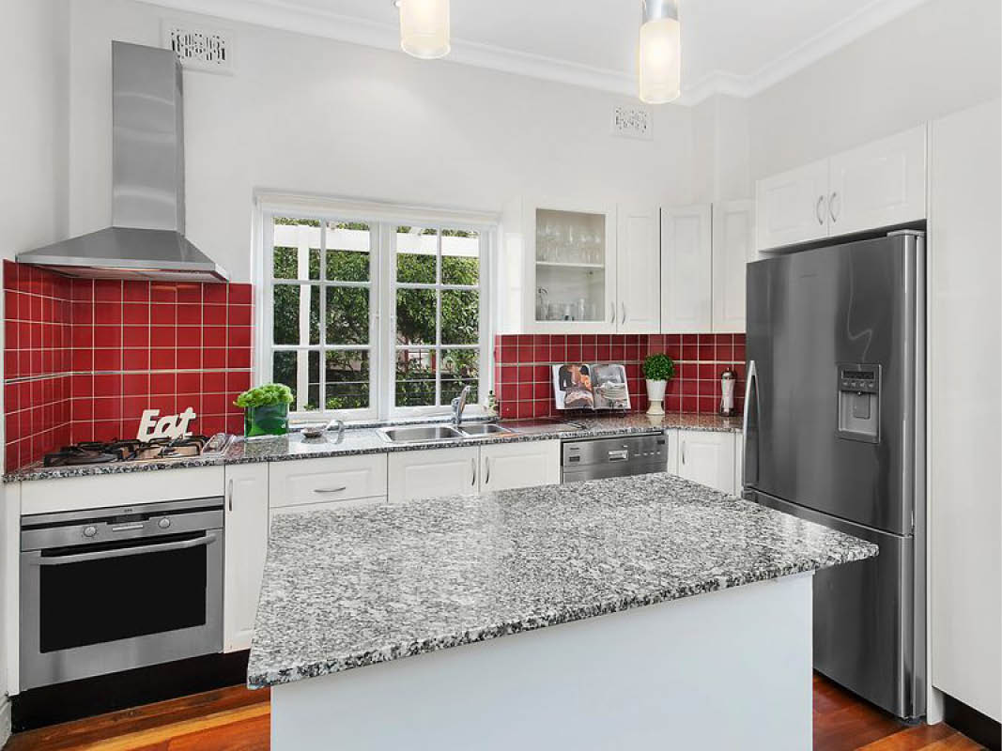

HUNTERS HILL
This 1922 Californian Bungalow was in original condition and included a small cottage of 5 rooms. Additions include an extension to the Ground Floor to include an open plan Kitchen/Dining/Family Rooms and a First Floor addition including for 3 Bedrooms and 2 Bathrooms. Again, as much original fabic has been retained. The rear extension is modern in design and allows for light and sculptural spatial volumes, enhancing the quality of living for its occupants.
ROZELLE
This residence is a single storey, sandstone cottage built in 1895, with a 2 storey rear addition added in the 90’s.. The owner wished to revitalise the rear of the 2 storey addition and extend the rear covered deck to make it more usable as an entertaining area linking to the rear yard. The proposal involves the rebuilding of the roof as to accommodate an extension to the deck, adding privacy screens to the side elevations and remodelling the balustrade and stairs that extend to the rear yard. The First Floor balcony was also removed and rebuilt to match the Deck.

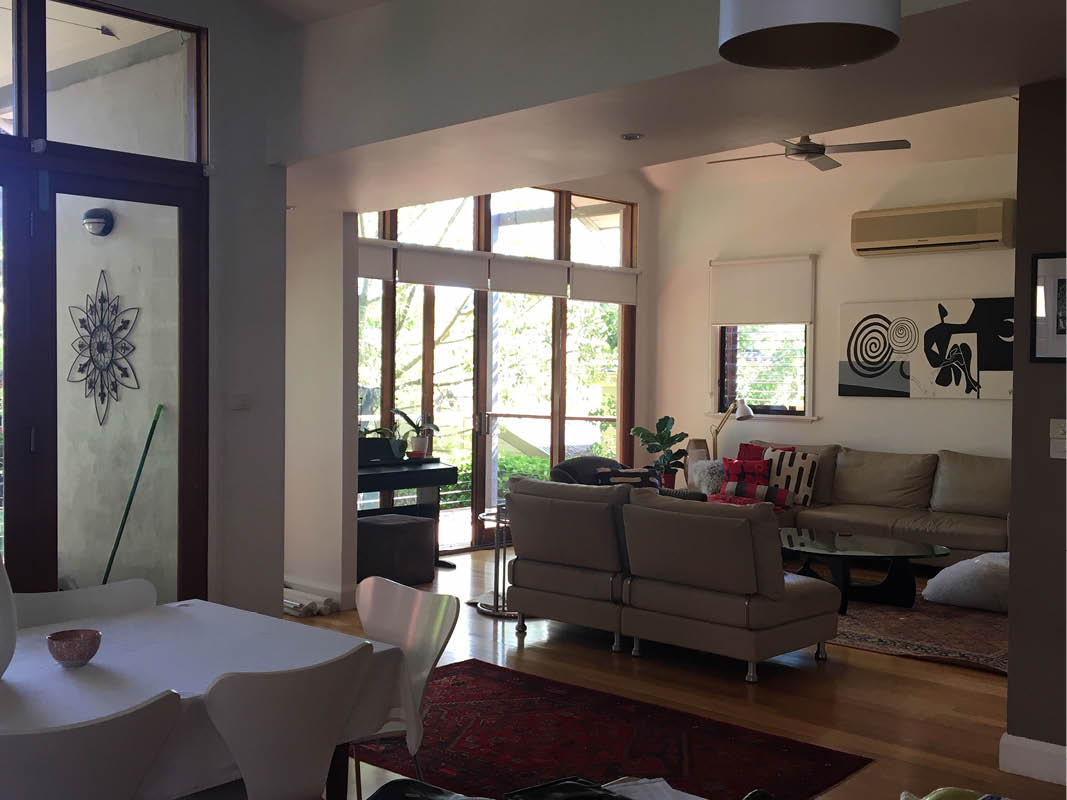

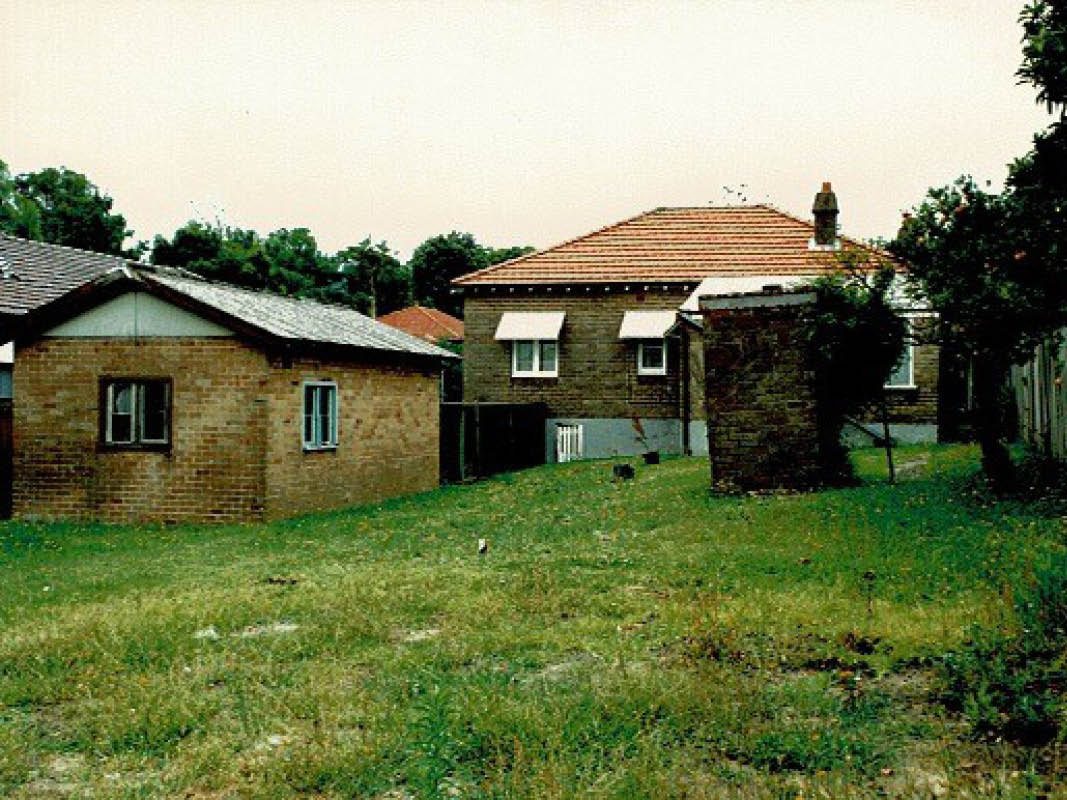
Image: After renovation & before renovation



Image: After renovation
